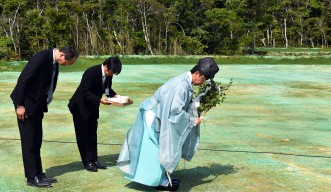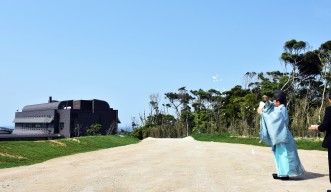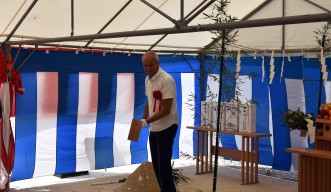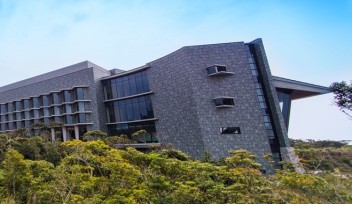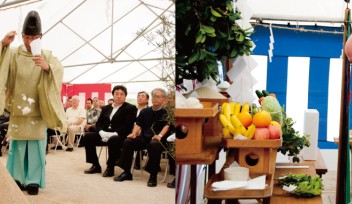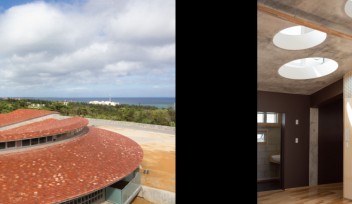Lab 4 Groundbreaking Ceremony
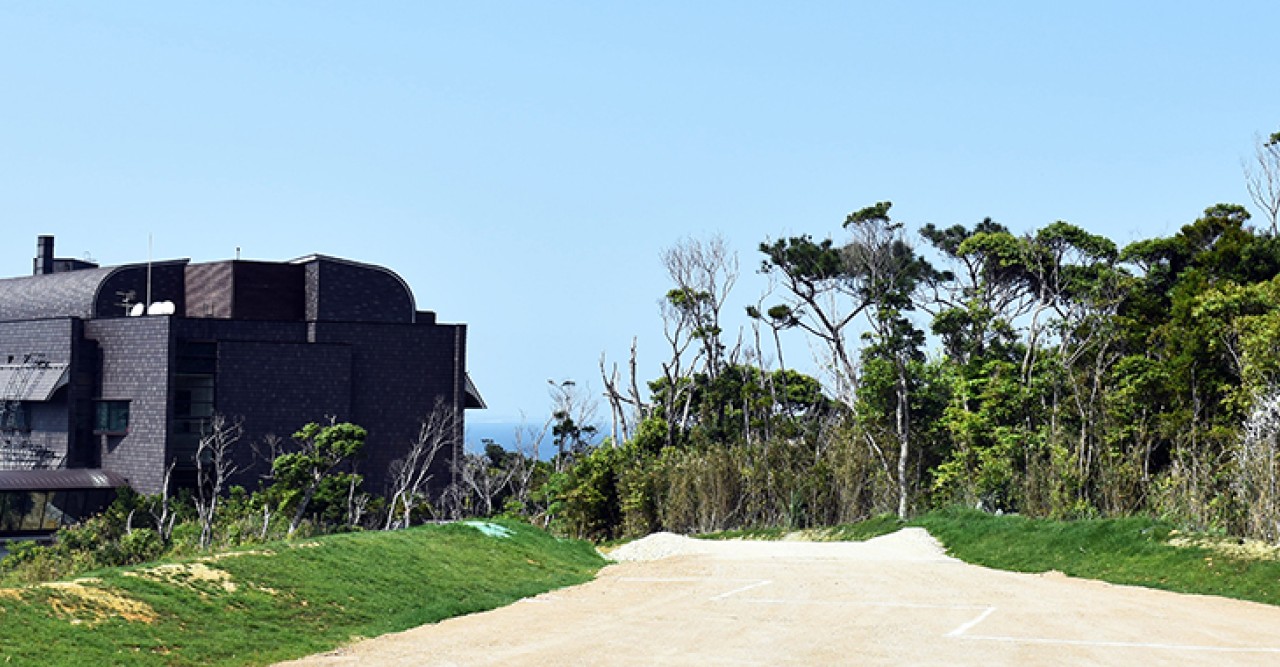
OIST is only at the beginning of an ambitious expansion program, aspiring to reach one hundred Faculty Research Units by 2022. To accommodate the new staff and students, additional research laboratories are included in the overall future planning of campus development. The next project is Lab 4, a new facility to the South-East of Lab 3. The groundbreaking ceremony took place on April 13th, acknowledging the official start of the construction.
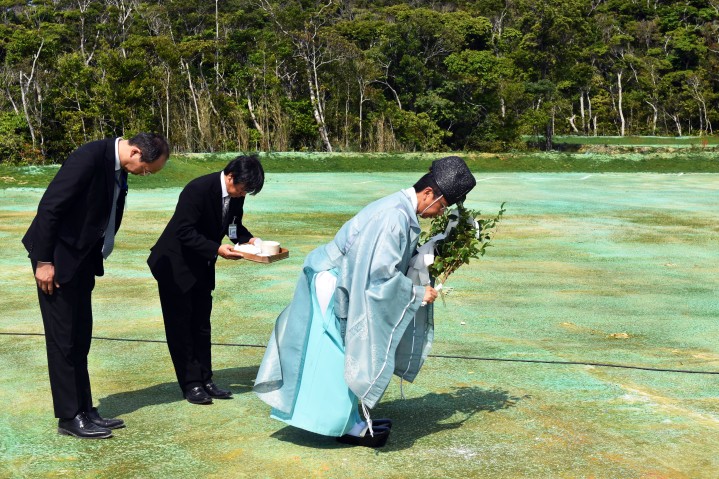
The groundbreaking ritual – literally the “pacification of the grounds” in Japanese – is a ceremony in which a Shinto priest asks permission from the local spirits – or kami – for the new building and forgiveness for the inconvenience during the construction work. The priest also asks for the future safety and prosperity of the users of the new building. OIST attended the ceremony hosted by the contractors, including as guests OIST President Peter Gruss, representatives from the Onna Village municipal government and from the architect’s office.
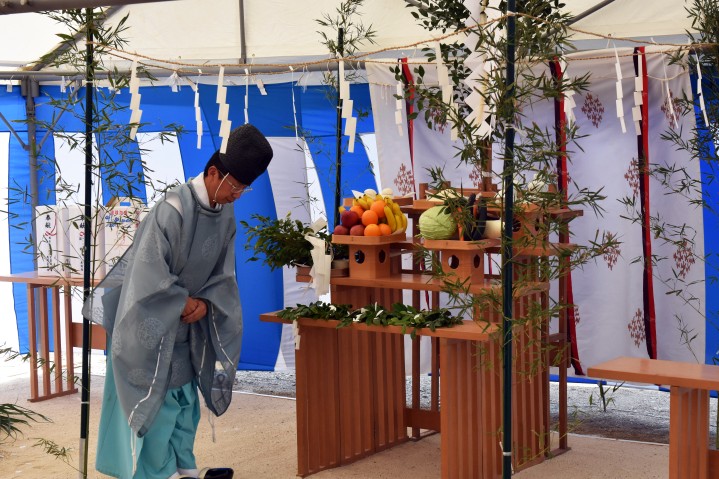
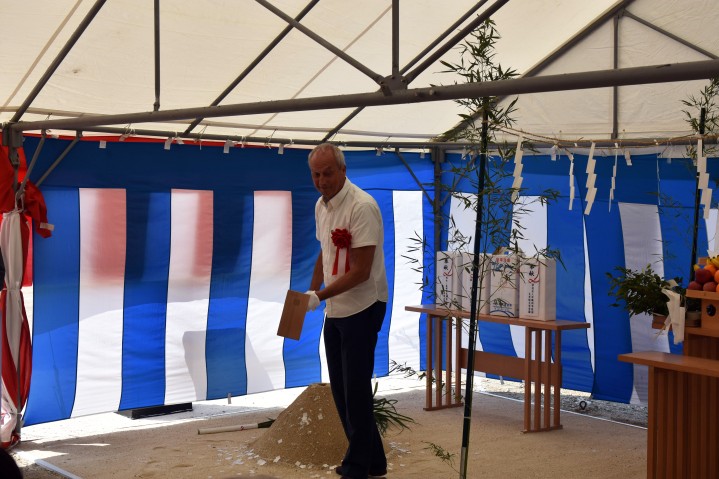
The new research building will shelter an additional 20 research units on four stories, linked to Lab 3 through an underground tunnel. As per the OIST policy, different fields of science will be mixed in the laboratory areas. With a total surface of 20,000 m2, the building will adopt a similar design to the existing labs. It will include a second cafeteria, with the OIST Clinic and the Resource Center being transferred in the new structure as well. The building is planned to be completed between September 2018 and March 2019. “Without these new buildings, we cannot meet our growth plan,” said Ali Ganjehlou, Vice President for Buildings and Facilities Management. “And this is critical for OIST to expand into a world-class university.”
If you are curious to see what the new Lab is expected to look like, you can find three-dimensional models here.
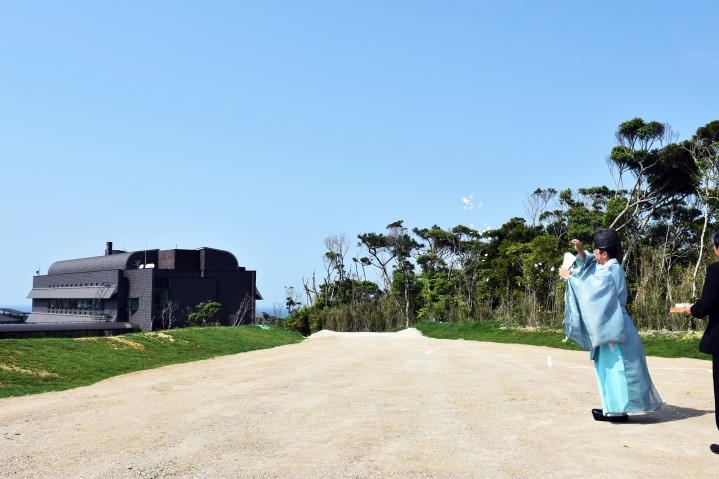
For press enquiries:
Press Inquiry Form

