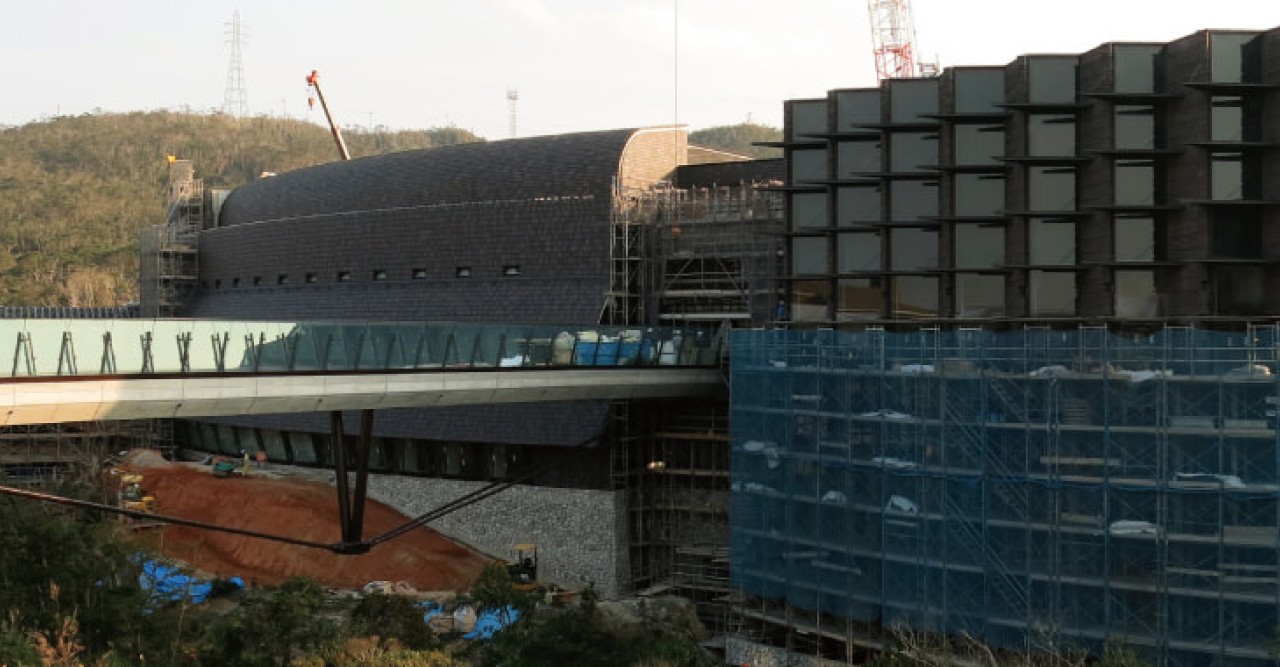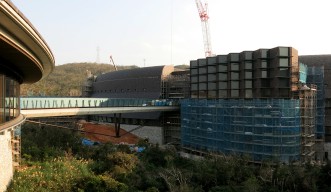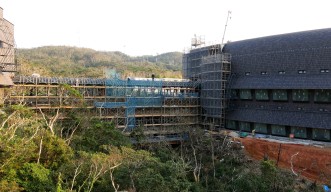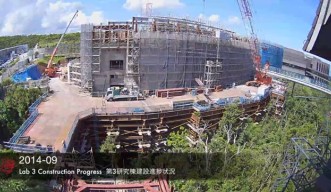Building 3 Construction in Home Stretch

Building 3 construction is on track to finish at the end of March, marking a significant milestone in the university’s development. It will complete the first phase of OIST’s master plan to provide facilities for 50 faculty, their researchers and graduate students.
The facility will be the new home of the Graduate School and initially seven research units. New units will be established for incoming Professors Julia Khusnutsdinova, Ye Zhang and Yohei Yokobayashi.
OIST’s first start-up company, Okinawa Protein Tomography Ltd., which grew out of techniques developed by Professor Ulf Skoglund of the Structural Cellular Biology Unit, will analyze protein structures in 3D for clients worldwide from one of the new “development labs” on the ground floor. These labs will become a center for interacting with prospective and established industrial partners, helping to fulfill the business development and the technology transfer functions of the University. Additional space is available for researchers to scale up promising ideas.
“These spaces are intended for doing the practical development of an invention or discovery so that it can be sent out to the world,” said John Dickison, vice president of Buildings and Facility Management.
Faculty and staff will move in gradually between May and July, after labs are fully fitted out and critical finishing touches like computer networks are set up.
The building looks similar to Buildings 1 and 2, melding with the surrounding environment. It’s designed by the same team of leading Japanese architectural firms Nikken Sekkei and Kuniken, and U.S.-based Kornberg Associates.
Two new skywalks will link Building 3 to the rest of the campus. One is an open-air walkway connecting to the Center Court. The other is a double-decker skywalk spanning between Buildings 1 and 3 on two floors, making it possible to walk around the four main buildings on one level.
“We finally have a complete loop through the buildings,” Dickison said.
Construction on Building 3 started in August 2013, about nine months later than originally anticipated. Increasing building costs required the project go out for a second round of bids to construction companies, leading to the delay. A time-lapse video made over 15 months captures the project through December 2014.
Other construction projects are also wrapping up. The R&D Cluster Hall, an addition to the Auditorium, will finish in May, and the East Court housing is expected to be completed in the fall.
A new storeroom and fabrication shop for building prototypes, the Engineering Support Building, received funding in the FY2014 supplemental budget announced recently. That facility is slated for completion by the end of 2015.
By Laura Petersen
For press enquiries:
Press Inquiry Form

















