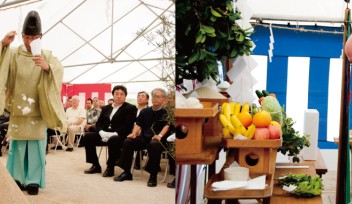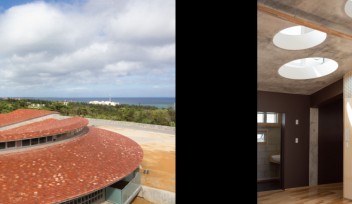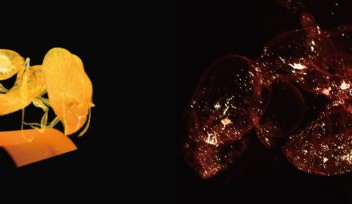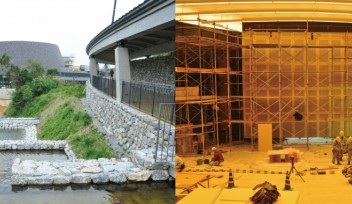Second Laboratory Building Opens on OIST’s Main Campus

On Wednesday, June 20, the Nishimatsu construction company handed the new Lab 2 building over to OIST. The handover marks the end of the 18-month construction of the building, which doubles the campus’s laboratory space.
“We’re very pleased to have this space available to accommodate our rapidly-growing research body of scientists and research activities, and also to provide a home base for the class of students who will be joining us in September,” said John Dickison, OIST’s vice president for buildings & facilities management.
The new building houses mainly physical sciences-oriented laboratories, in contrast to Lab 1, which is geared toward life sciences. Many of OIST’s recent faculty hires, who have been carrying out their research in temporary spaces in Lab 1 or at other institutions, will move into the new building over the summer. The building will also host some administrative functions, including student services.
Like Lab 1 and the Center Building, Lab 2 was jointly designed by Kornberg Associates Architects, Nikken Sekkei, and Kuniken. The design phase for the final building of the main campus, Lab 3, is currently underway.
For press enquiries:
Press Inquiry Form













