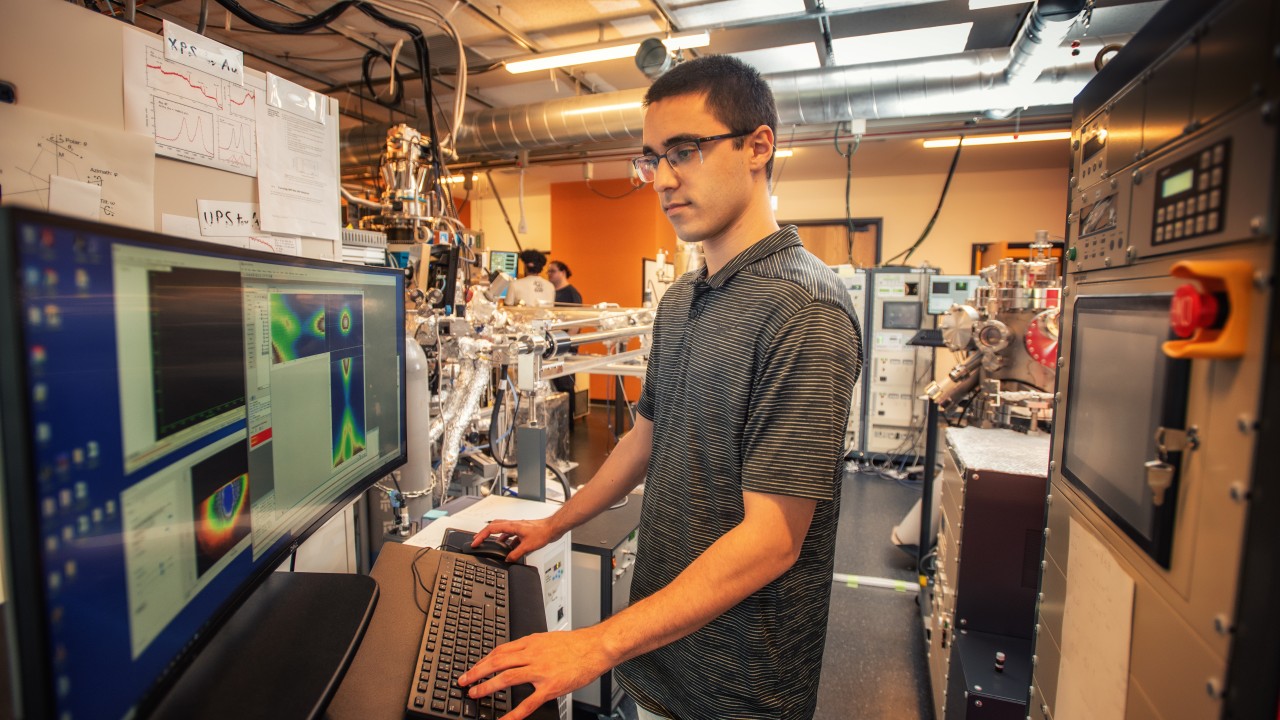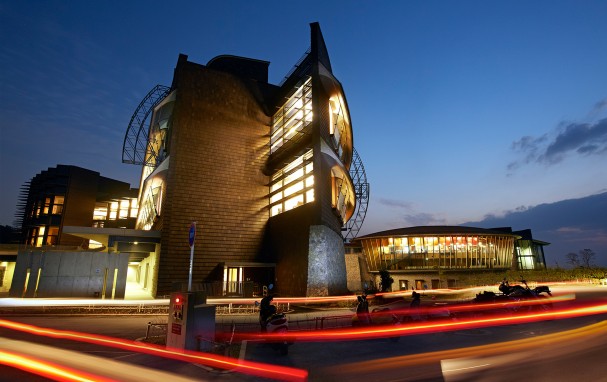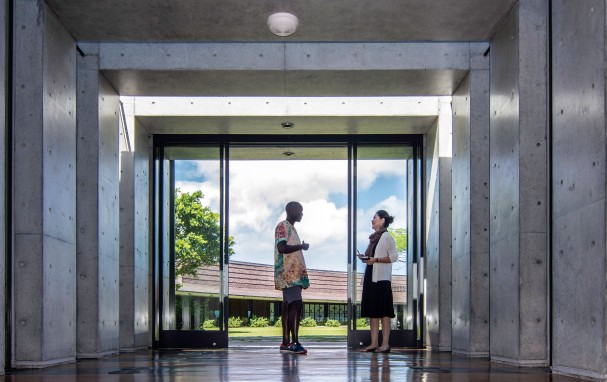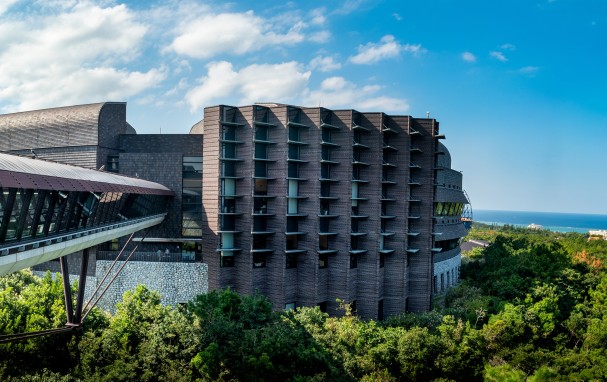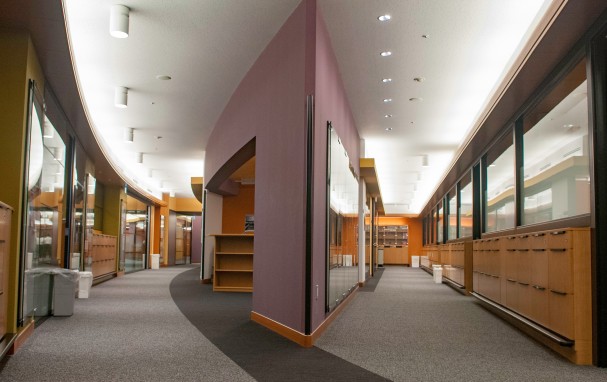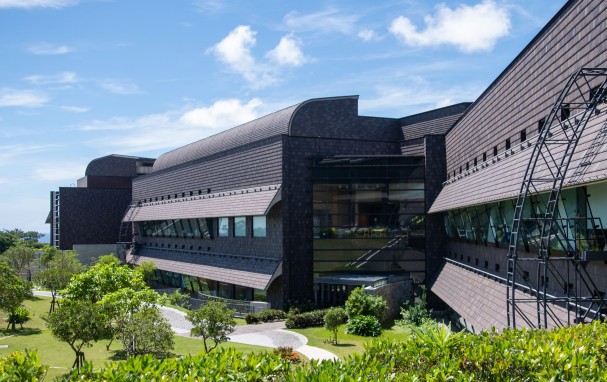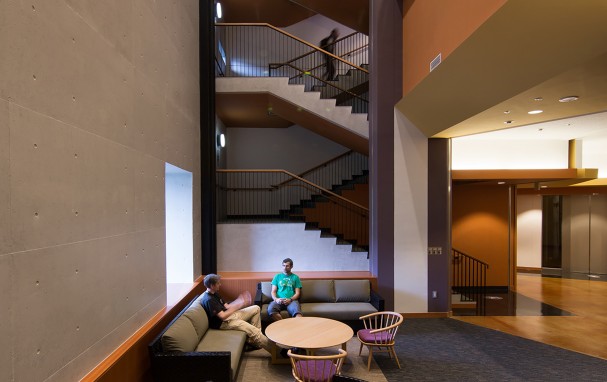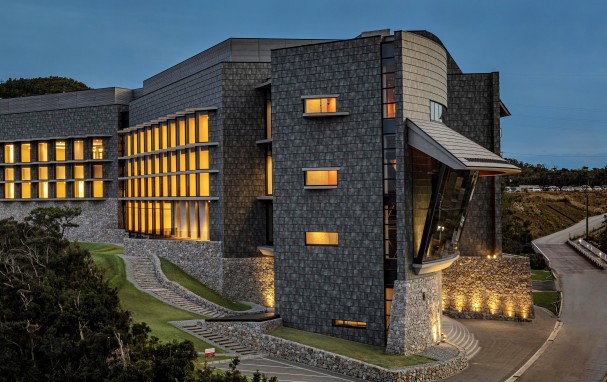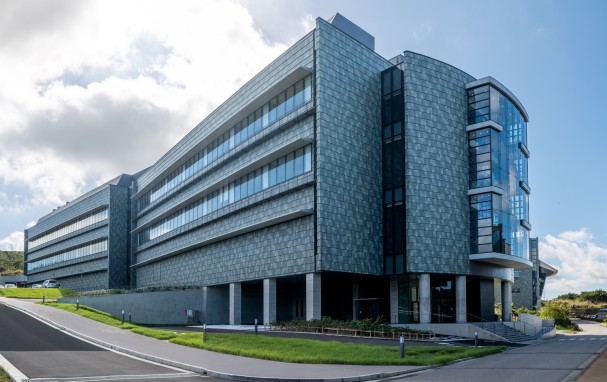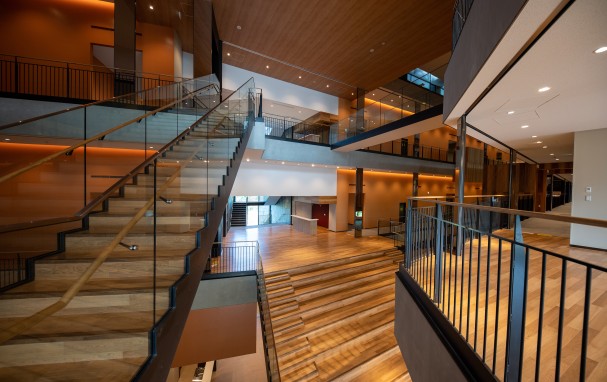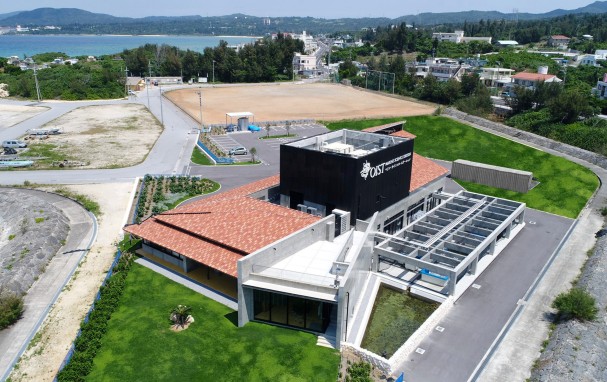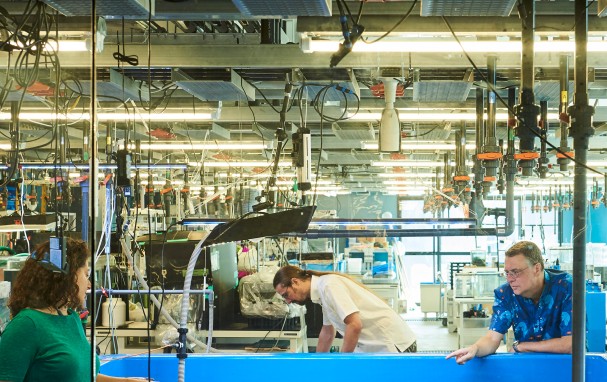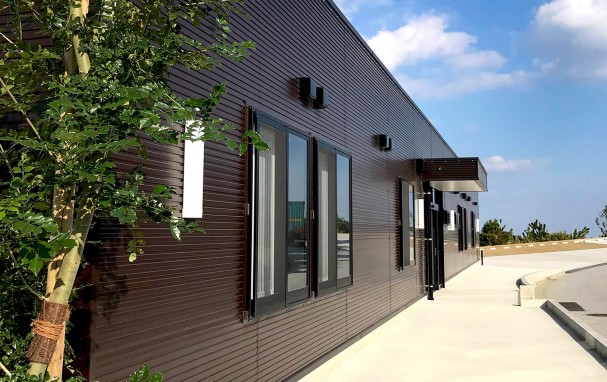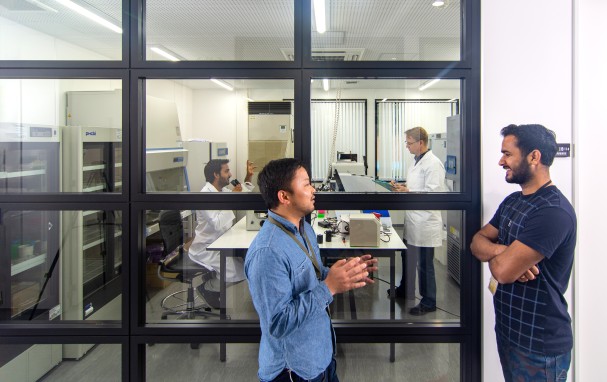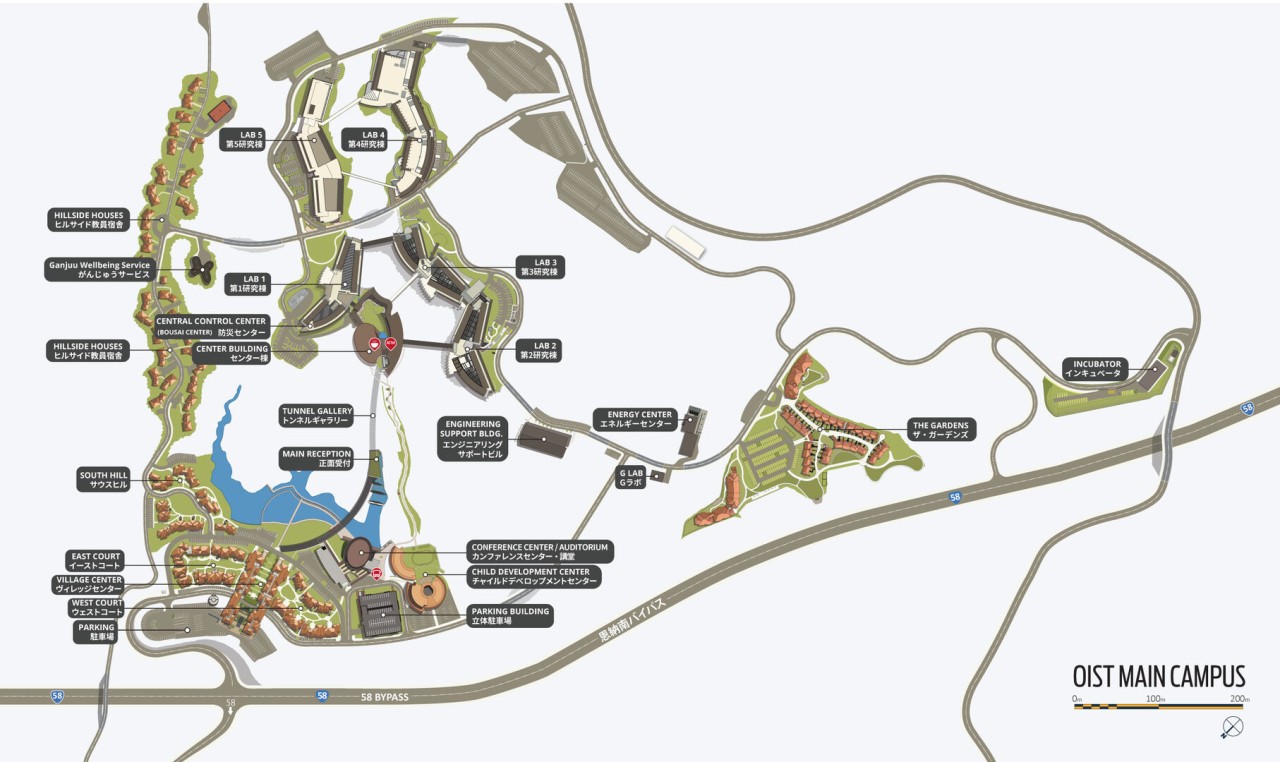Lab 1
Lab 1 was the first lab building designed and built for OIST and set the standard for the lab buildings that followed. Lessons learned from the operation of Lab 1 provided valuable insight for later construction.
Lab 1 houses faculty offices, wet and dry labs, research facilities for more than 20 research units, and other major resources such as the Electron Microscope Suite, the DNA Sequencing Center, and the Supercomputing Center.
In 2010 OIST received a Good Lighting Award for excellent illumination facilities in Lab 1. About 90% of all lights are LEDs which use about 25% less energy than conventional light bulbs.






